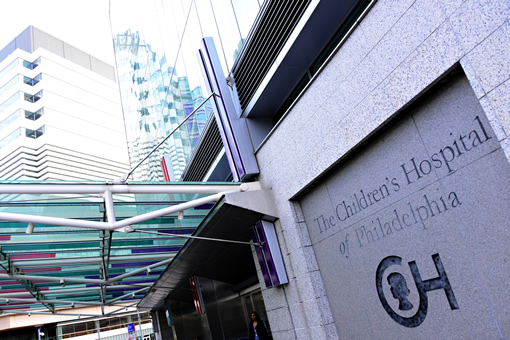Completed in 2009 this is 773,000 square foot 12 story research facility consisting of offices, cafeteria, conference rooms and 4 floors of research laboratories. Our responsibly consisted of the lighting and power fit out work in the building. We were a subcontractor to Turner Construction Company.

Leave a Reply